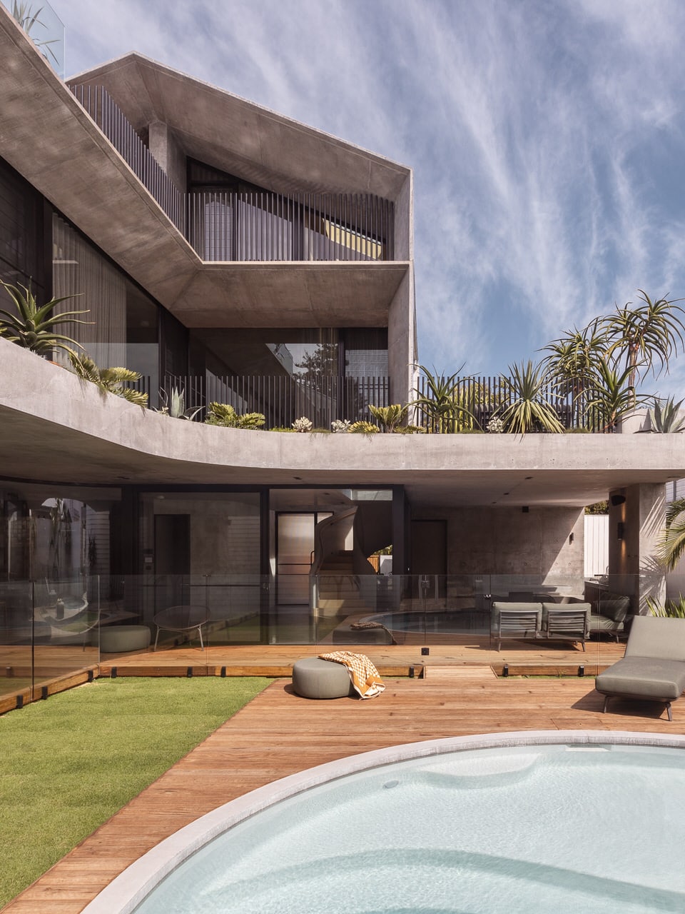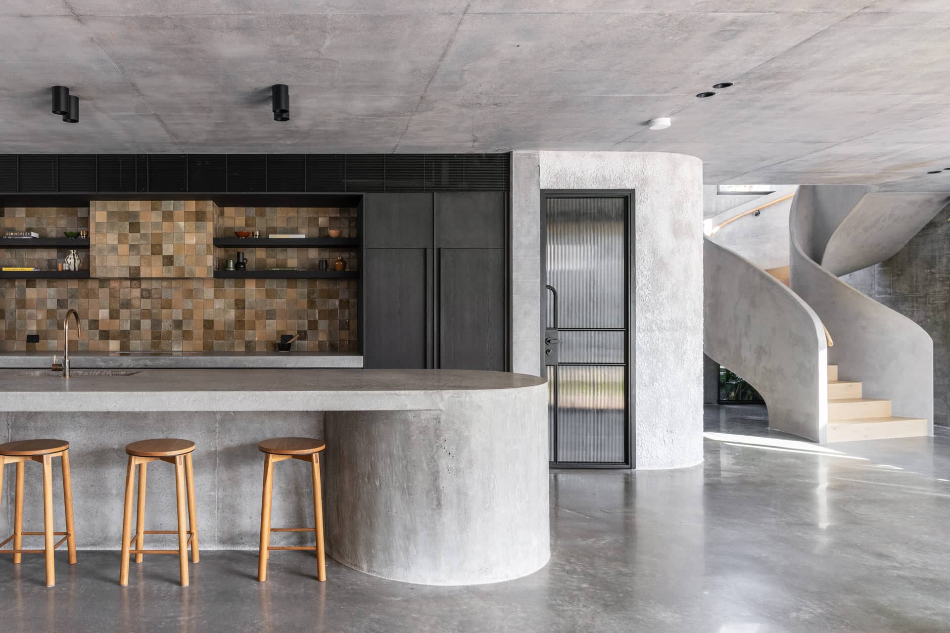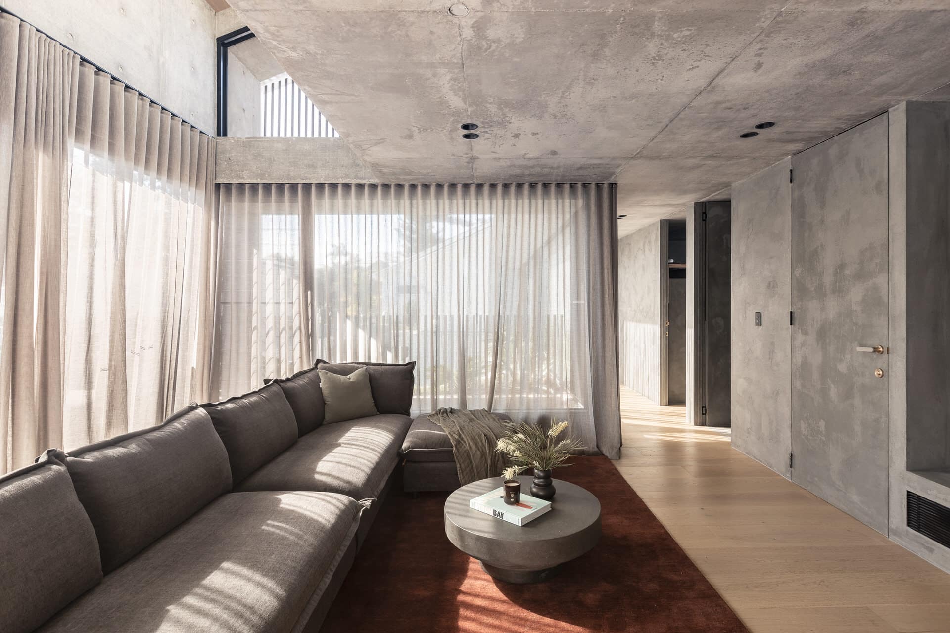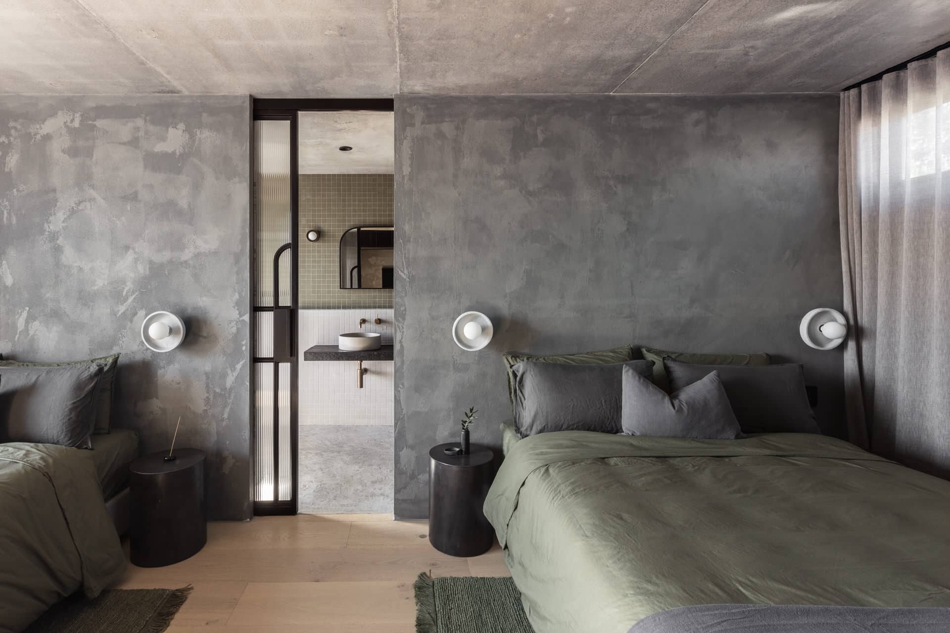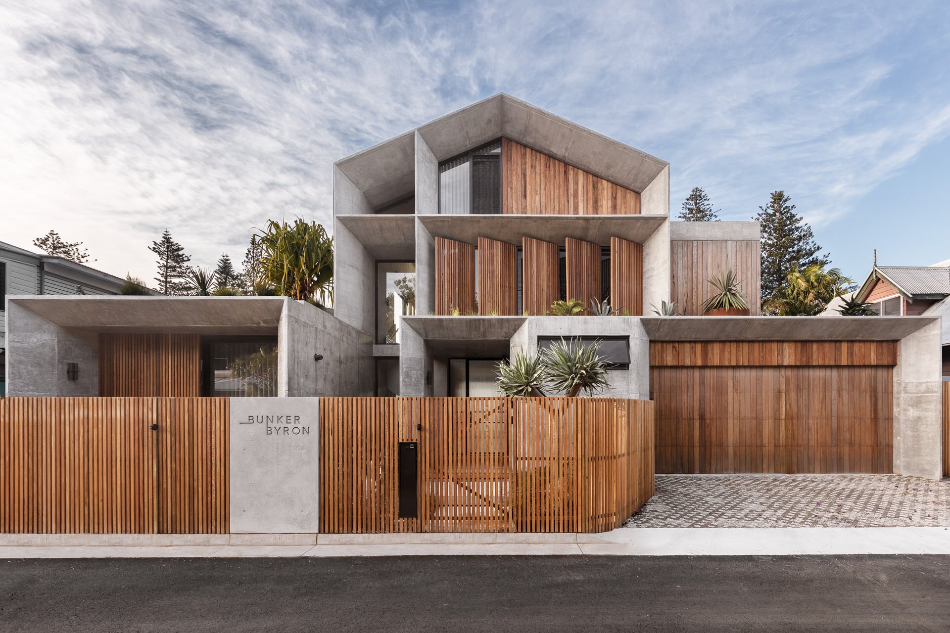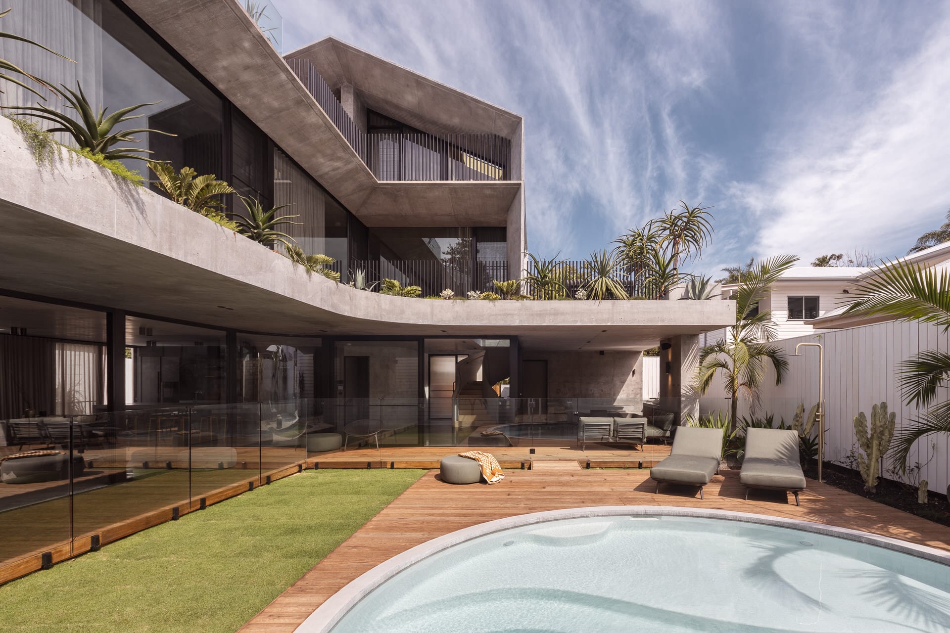Bunker Byron
Set against the idyllic backdrop of Byron Bay, this bespoke, Futureflip Designed and Built home is a stunning example of contemporary architectural mastery.
Known as “Bunker Byron”, it merges bold industrial elements with the serene coastal environment, creating a seamless connection between raw materials and nature. At the core of its design is the innovative use of exposed concrete, timber accents, and expansive glass – creating an ambiance of strength and minimalism, but also of tranquillity.
Step inside, and you’re met with open-plan living spaces that exude warmth and sophistication. Polished concrete floors lead into expansive areas framed by floor-to-ceiling windows, flooding the home with natural light and inviting the lush outdoors in. The kitchen, with its sleek, concrete countertops and textured tiling, becomes the heart of the home – perfect for entertaining or quiet, intimate gatherings. The adjoining dining and living areas share the same clean lines, softened by plush furnishings and artful finishes that elevate the minimalist design. One of the home’s standout features is the sculptural spiral staircase that elegantly connects the living spaces. Leading to upper levels, the staircase feels both modern and timeless, contributing to the sense of fluidity and motion within the space. At the top, an in-home gym opens onto a private terrace, blending wellness with outdoor living.
Bunker Byron is not just a home – it’s an architectural statement. This modern sanctuary showcases the power of concrete in design while staying connected to nature, offering a space that’s both bold and peaceful, luxurious and minimalist. Set in the heart of Byron Bay, this property truly encapsulates the essence of modern coastal living.
